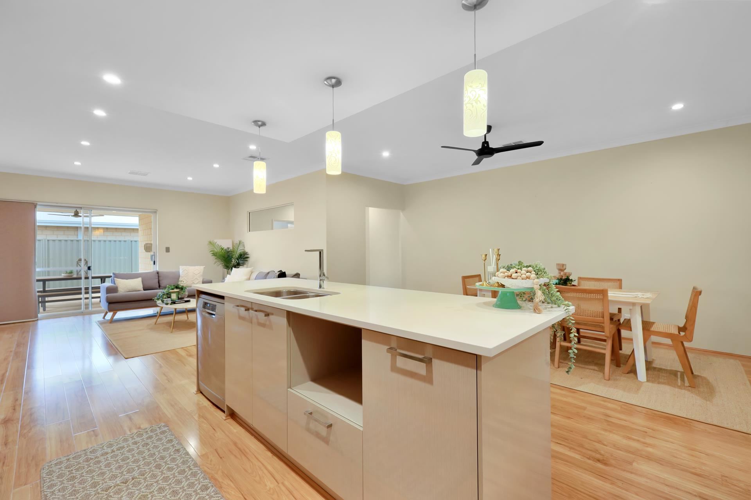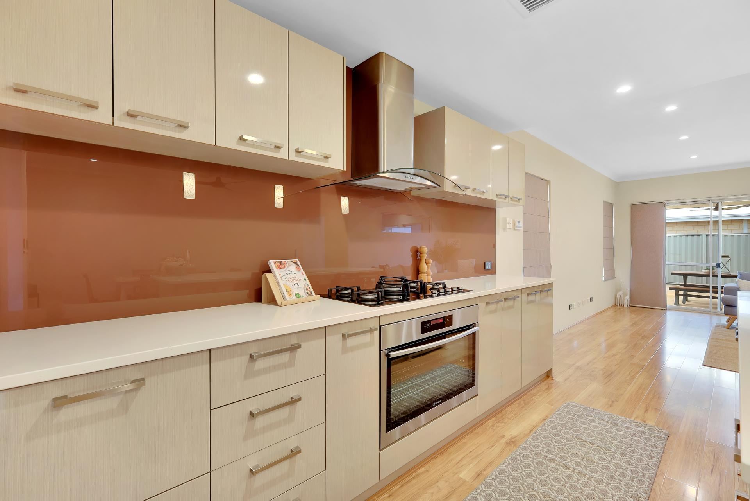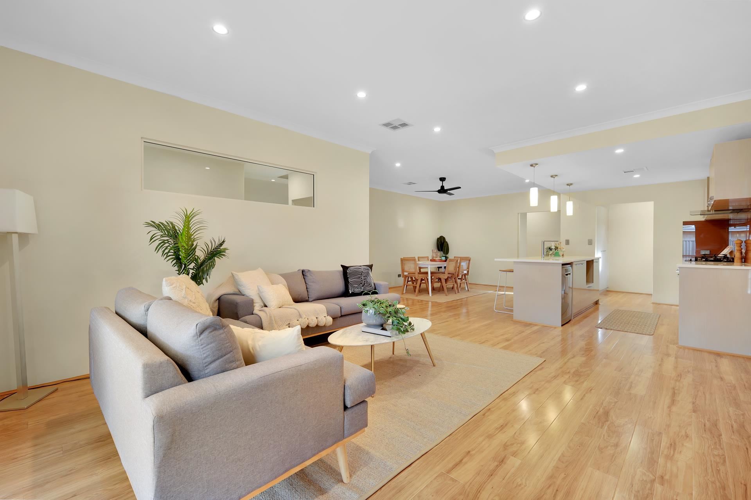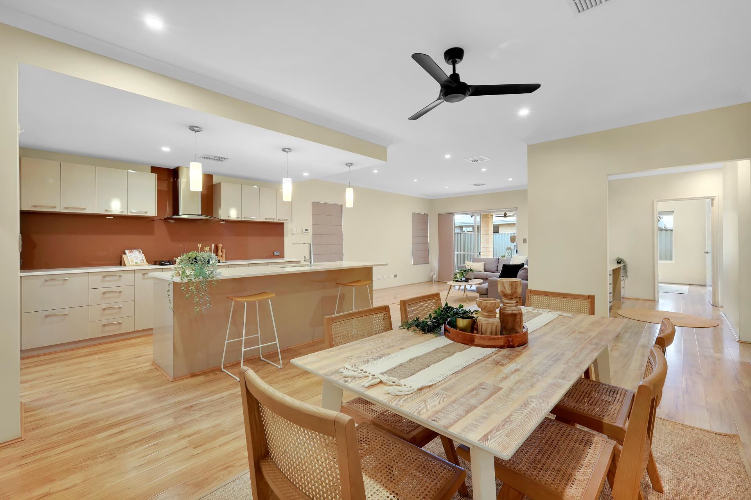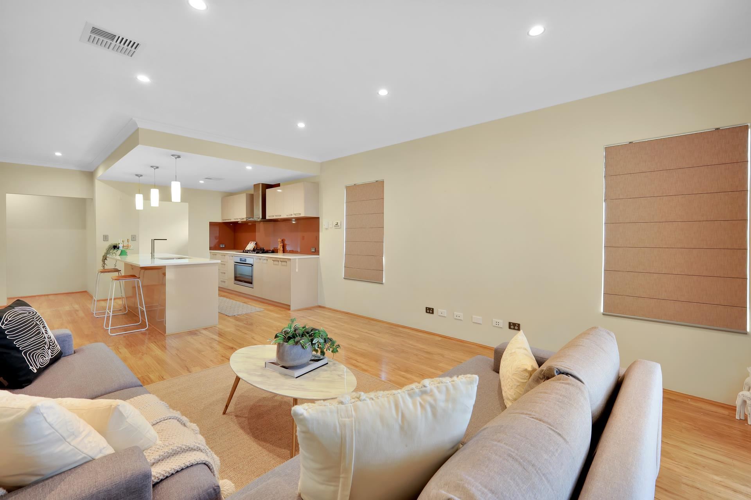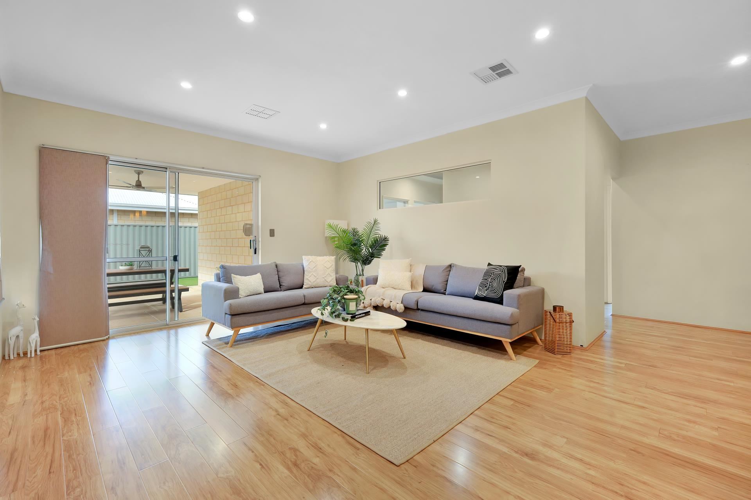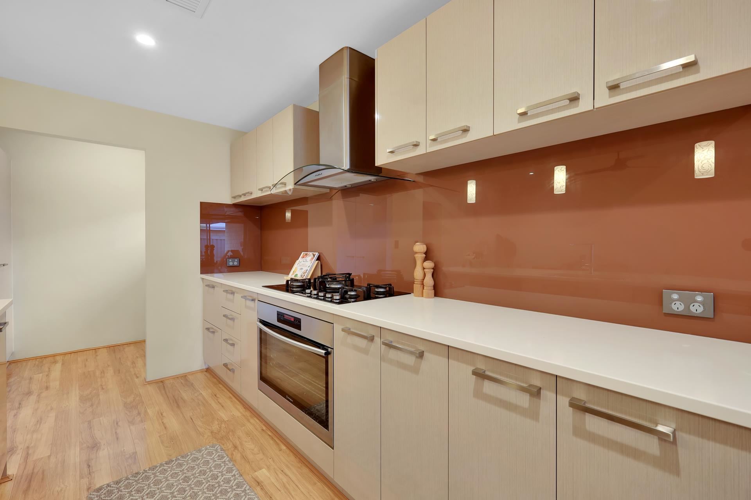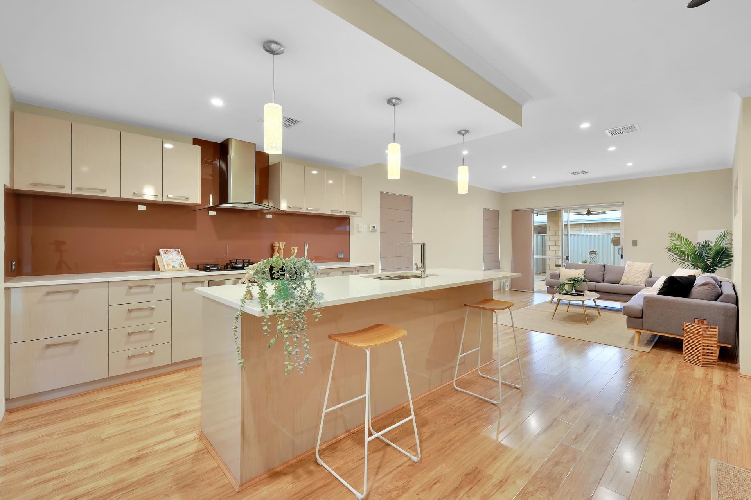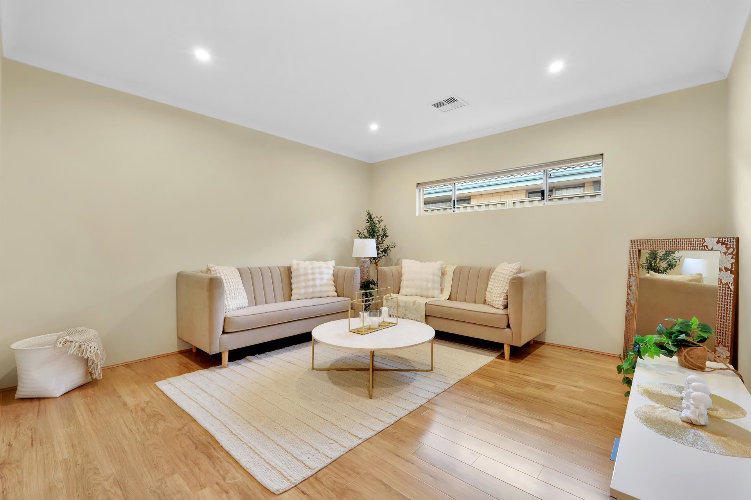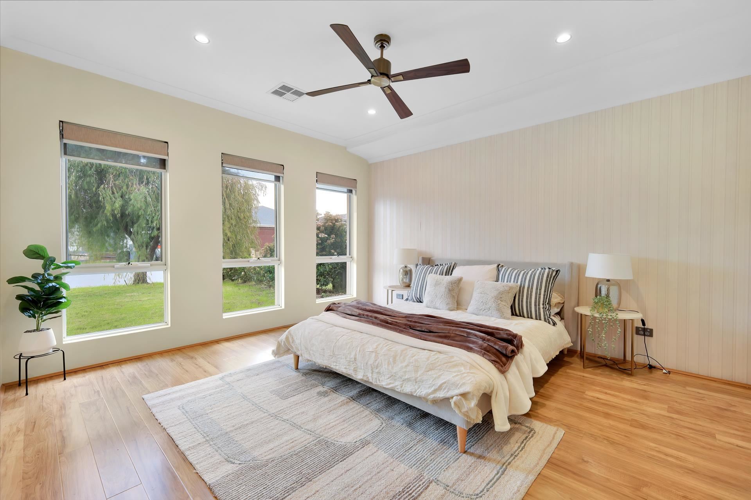Scandi-Modern Living — Warm Minimalism by theconceptdesigning
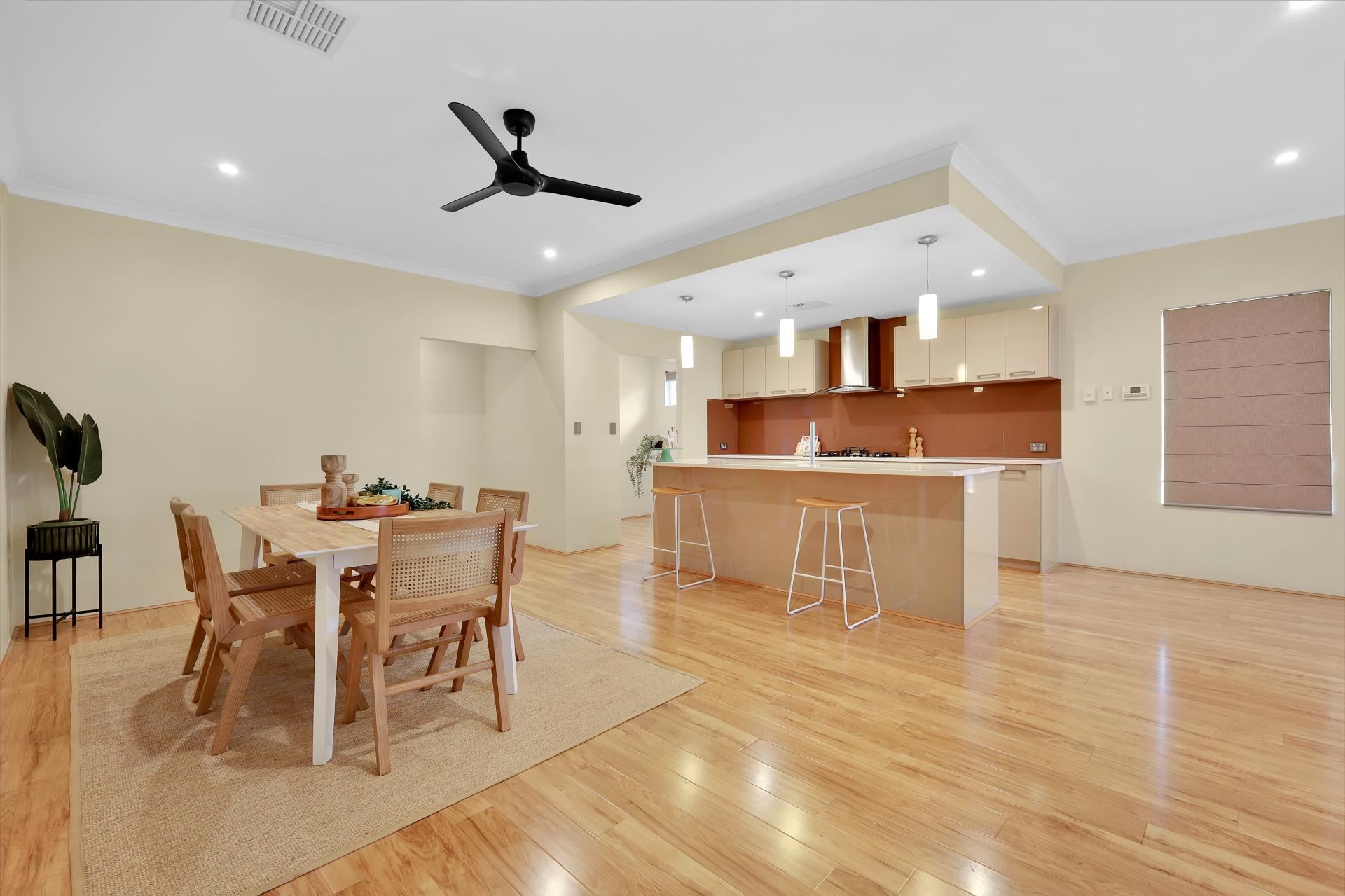
Theconceptdesigning reimagined this home to prioritize light, flow, and everyday comfort. By opening sightlines between the kitchen, dining, and living zones and using a restrained neutral palette, the design amplifies natural light and creates a relaxed, cohesive atmosphere. Warm timber flooring and soft beige walls provide a unifying backdrop while textured rugs, layered cushions, and sculptural accent pieces add tactile warmth. Key moves included repositioning the furniture to encourage conversation and circulation, specifying low-profile sofas and round coffee tables to soften the plan, and introducing a streamlined island to make the kitchen the social hub. Pendant lights above the island and recessed downlights create layered illumination, while discreet greenery and simple tabletop styling bring freshness without clutter. Materials and finishes were chosen for durability and timeless appeal: engineered timber flooring, easy-care upholstered seating, matte cabinetry surfaces, and stone-effect benchtops. The result is a versatile family space — perfect for entertaining, relaxed evenings, and everyday living — that feels modern, comfortable, and thoughtfully composed. Credits: concept & styling — theconceptdesigning.
